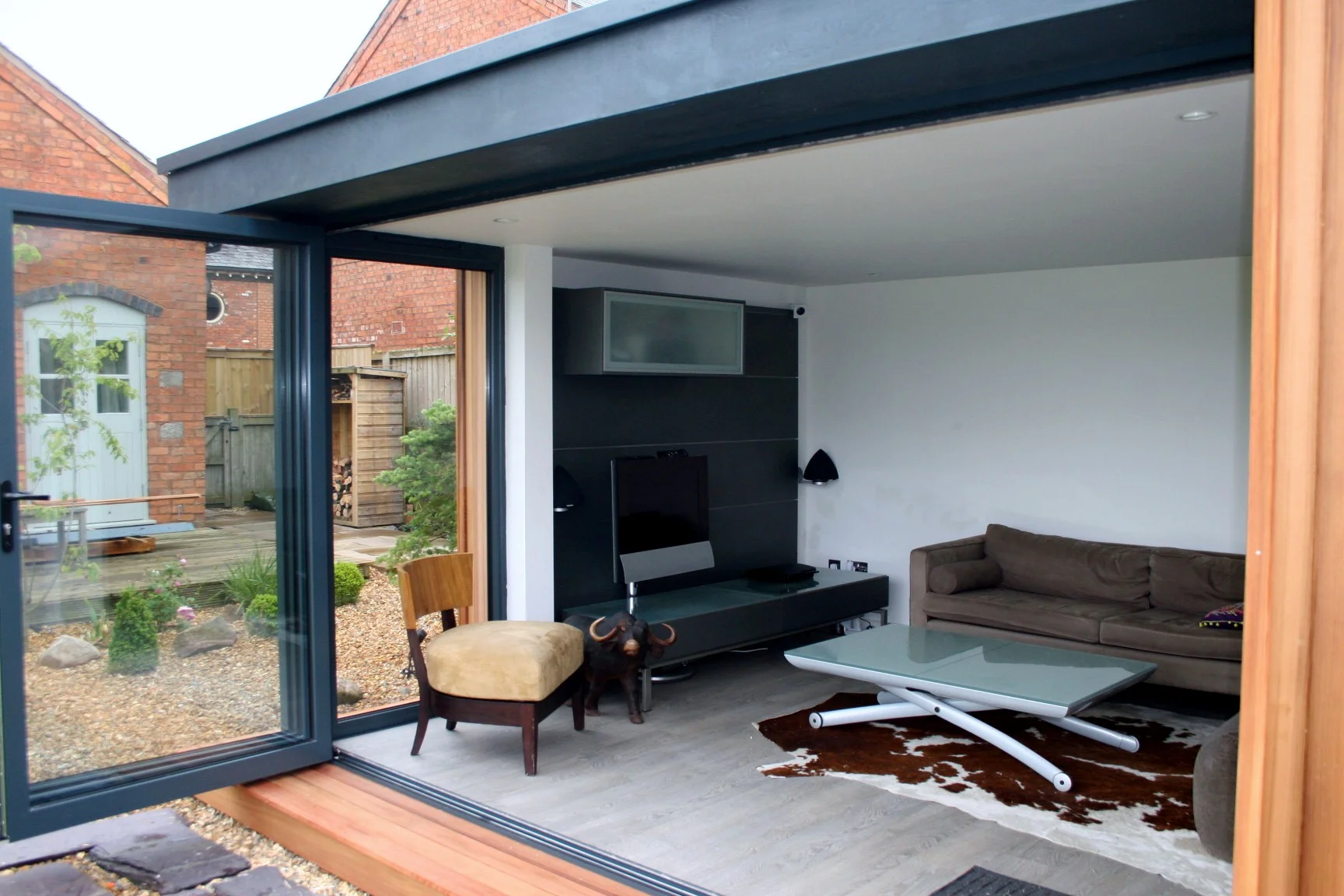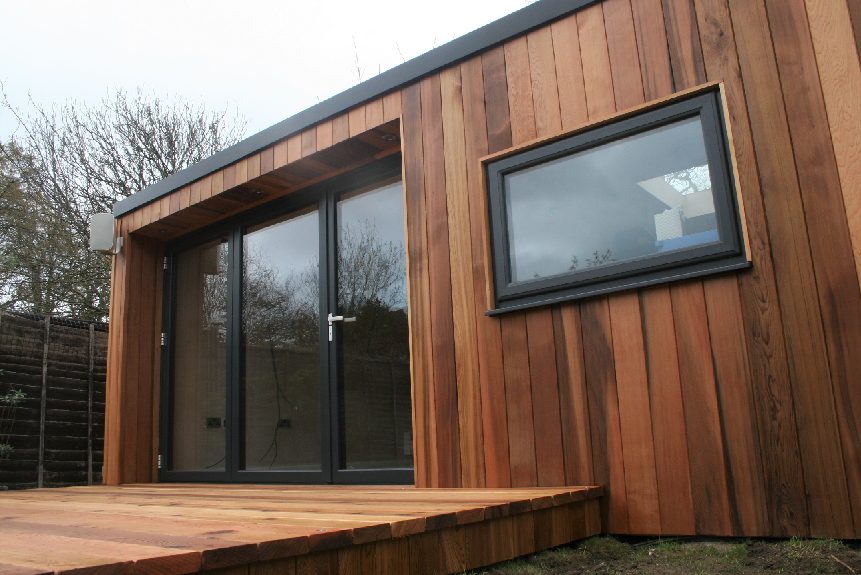High security, residential specification, double glazed units in a choice of colours.
All of our windows and doors are A rated, argon filled, double glazed units and meet the current Part L building regulations requirements for thermal performance of glazing. All locking systems exceed the existing "secured by design" standards recommended by the UK police force.
Available as standard in UPVC and aluminium upon request, in a choice of colours, styles and widths.
Single Entrance Doors
Over clad, with or without single or double side lights.
Sliding Patio Doors
2,3 and 4 pane options.
French Doors
French doors with or without single or double side lights.
Bi-folding Doors
2,3 and 4 pane options.
Windows
Many styles for different uses, opening and fixed glazing options.
Layout Options
Five layout styles form the basis for most of our garden rooms, each is available in widths from 2.4m to 8.4m and depths from 2.338m to 4.438m, with or without the option of a full length overhang and decking. Each can be finished with your choice of external cladding materials and your choice of windows and doors.
Cube
Windows and door can be positioned on any face, or a corner aspect door and window. Externally with or without a full length front overhang.
Recessed Door
A 300mm recessed overhang is created to the front aspect, together with a decked step running part way across the building. Entrance doors from 0.9m to 4.2m are available to fit into the recess. Available as right or left hand versions.
Recessed Door + Corner Window
A 300mm recessed overhang is created to the front aspect, together with a decked step running part way across the building. Entrance doors from 0.9m to 4.2m are available to fit into the recess with the addition of a corner aspect window. Available as right or left hand versions.
Recessed Door & Corner Window
A 300mm recessed overhang is created to the front aspect, together with a decked step running part way across the building. Entrance doors from 0.9m to 4.2m are available to fit into the recess with the addition of a recessed corner aspect window. Available as right or left hand versions.
Full Front Recess
A 300mm recessed overhang is created to the front aspect, together with a decked step running the full length.























