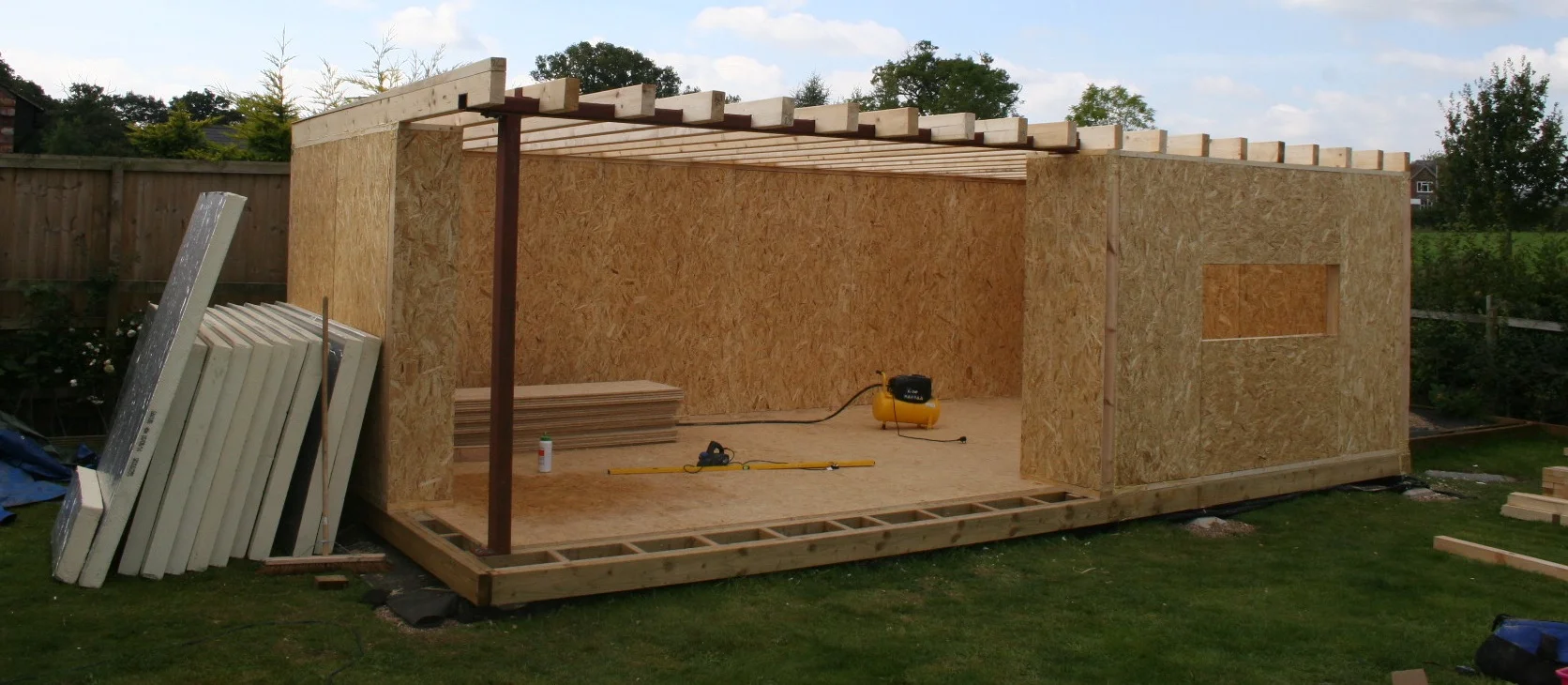Structural Design Checklist
Our homes are designed to British Structural Standard to ensure longevity over time. What better way to ensure your new garden room achieves the same performance than by following the same standards.
Structural Design Best Practice
Our structural design checklist is born out of the relevant elements of the British Standards for residential structural design. By verifying the structural design for each of our garden rooms, you can rest in the knowledge that your garden room will last the test of time.
Structural Design Checklist:
Confirm the ground bearing resistance is sufficient to take the building loads, internal loads and snow loads on the roof.
Confirm the soil type to understand the possibilities of movement from clay conditions.
Specification of the floor structure to British Residential Standards, ensuring the floor can take internal loads of 150 kgs per square meter without excessive deflection, with the additional option of 250 kgs per square meter for home gym use.
Specification of the roof structure to British Residential Standards ensuring the roof can take external loads from the worst expected snow loading in the proposed location in 50 years. Ensure excessive deflection is not present, negating the possibility of plasterboard cracks.
Specification of the roof structure to British Residential Standards ensuring the roof can resist upward loads from the worst expected wind loading at the proposed location in 50 years.
Specification of all lintels above openings to ensure suitable strength and without excessive deflection negating the possibility of door issues due to downwards deflection over long spans.
Consider horizontal wind loads to all faces and check the suitable resistance from the structure and transfer of forces through to the foundations.
Trace all vertical loads through the structure to the foundation ensuring suitable vertical resistance exists at all point loads.
Additional wind and snow loading checks for proposed garden rooms 100m above sea level and within 10km of the coast.
Our approach to the structural design, together with our 10-year structural and weather tight guarantee is in place to provide you with the peace of mind that your investment is protected and that your new space will be enjoyed for many years to come.
Garden Room Uses
Our garden rooms offer the perfect solutions for real modern days problems, whether it be for a place to work, rest or play. See what we have to offer.









