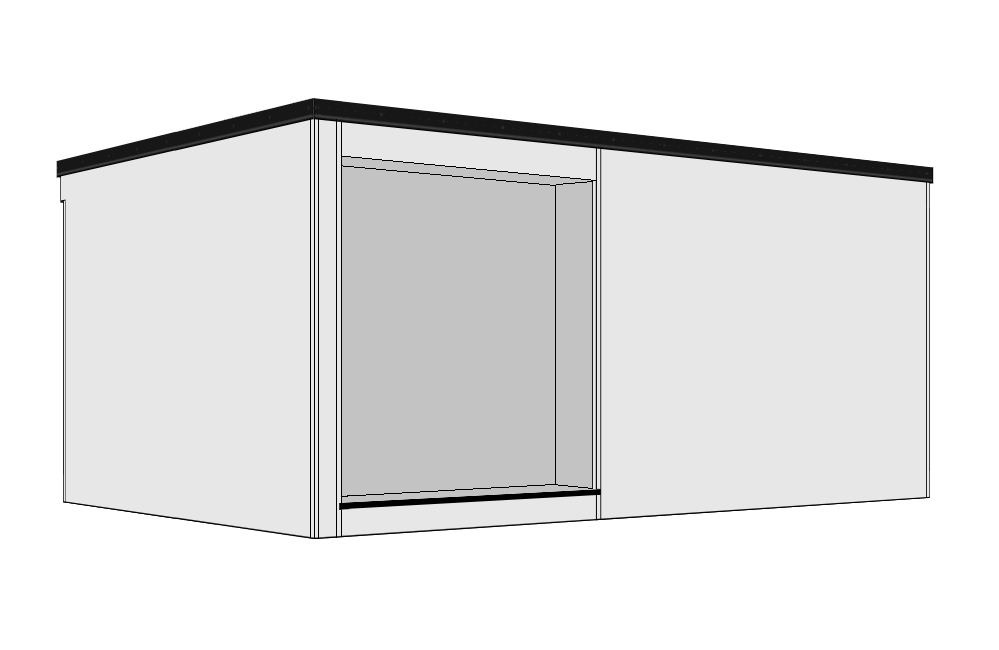Front Overhang & Recessed Doors
Full Length Front Overhang
Provides shade to south facing garden rooms during the summer, protecting against the unwanted high levels of solar heat gain through large areas of glazing.
During the winter when the sun is lower, solar heat gain is an advantage and provides free heat energy to warm the inside of your garden room.
Available in projections of 300mm, 600mm and 900mm and are in addition to the building depth. Also a great addition with exterior recessed downlights.
Layout Options
Five layout styles form the basis for most of our garden rooms, each is available in widths from 2.4m to 8.4m and depths from 2.338m to 4.438m, with or without the option of a full length overhang and decking. Each can be finished with your choice of external cladding materials and your choice of windows and doors.
Cube
Windows and door can be positioned on any face, or a corner aspect door and window. Externally with or without a full length front overhang.
Recessed Door
A 300mm recessed overhang is created to the front aspect, together with a decked step running part way across the building. Entrance doors from 0.9m to 4.2m are available to fit into the recess. Available as right or left hand versions.
Recessed Door + Corner Window
A 300mm recessed overhang is created to the front aspect, together with a decked step running part way across the building. Entrance doors from 0.9m to 4.2m are available to fit into the recess with the addition of a corner aspect window. Available as right or left hand versions.
Recessed Door & Corner Window
A 300mm recessed overhang is created to the front aspect, together with a decked step running part way across the building. Entrance doors from 0.9m to 4.2m are available to fit into the recess with the addition of a recessed corner aspect window. Available as right or left hand versions.
Full Front Recess
A 300mm recessed overhang is created to the front aspect, together with a decked step running the full length.




















