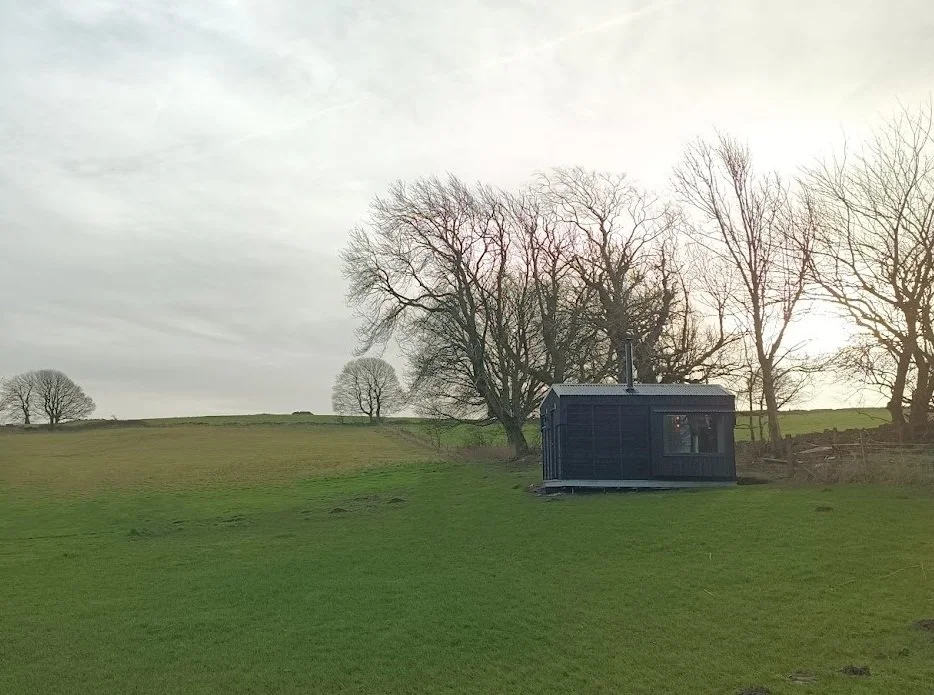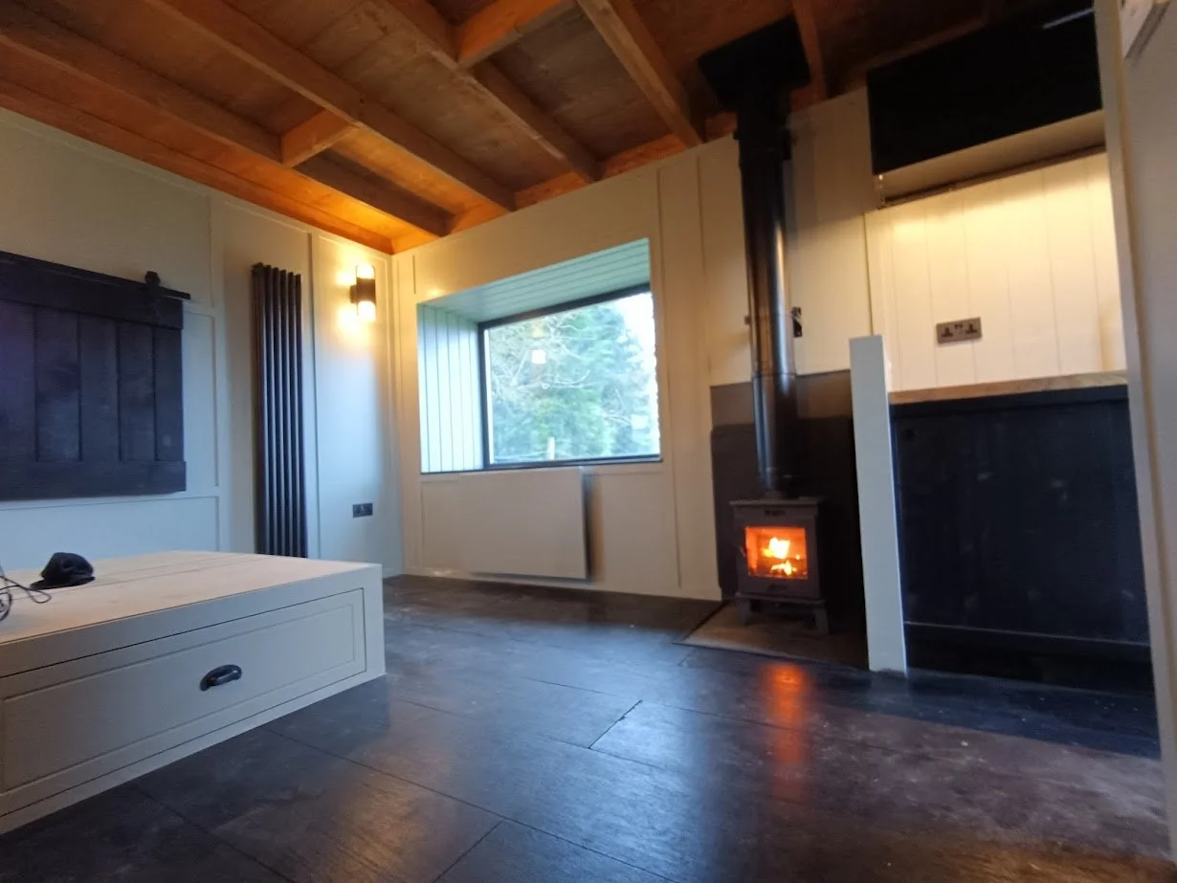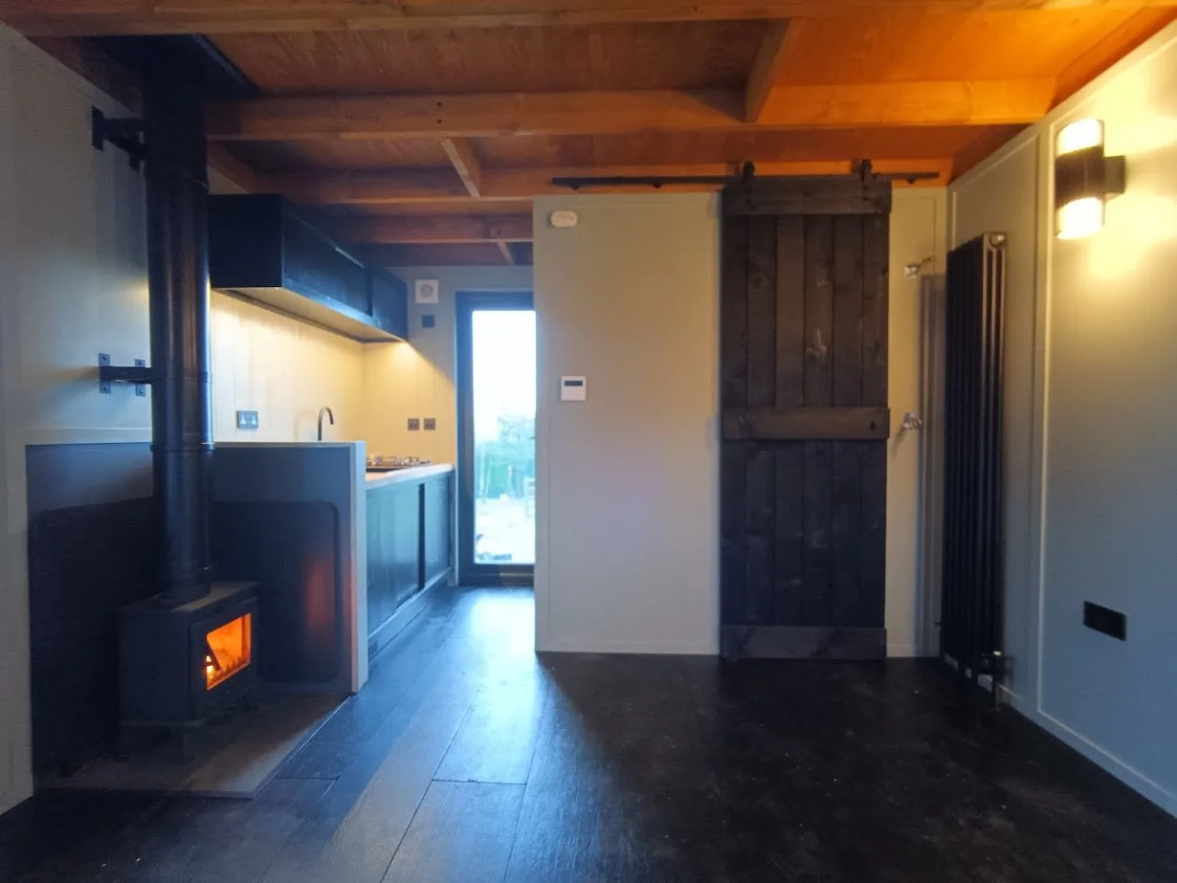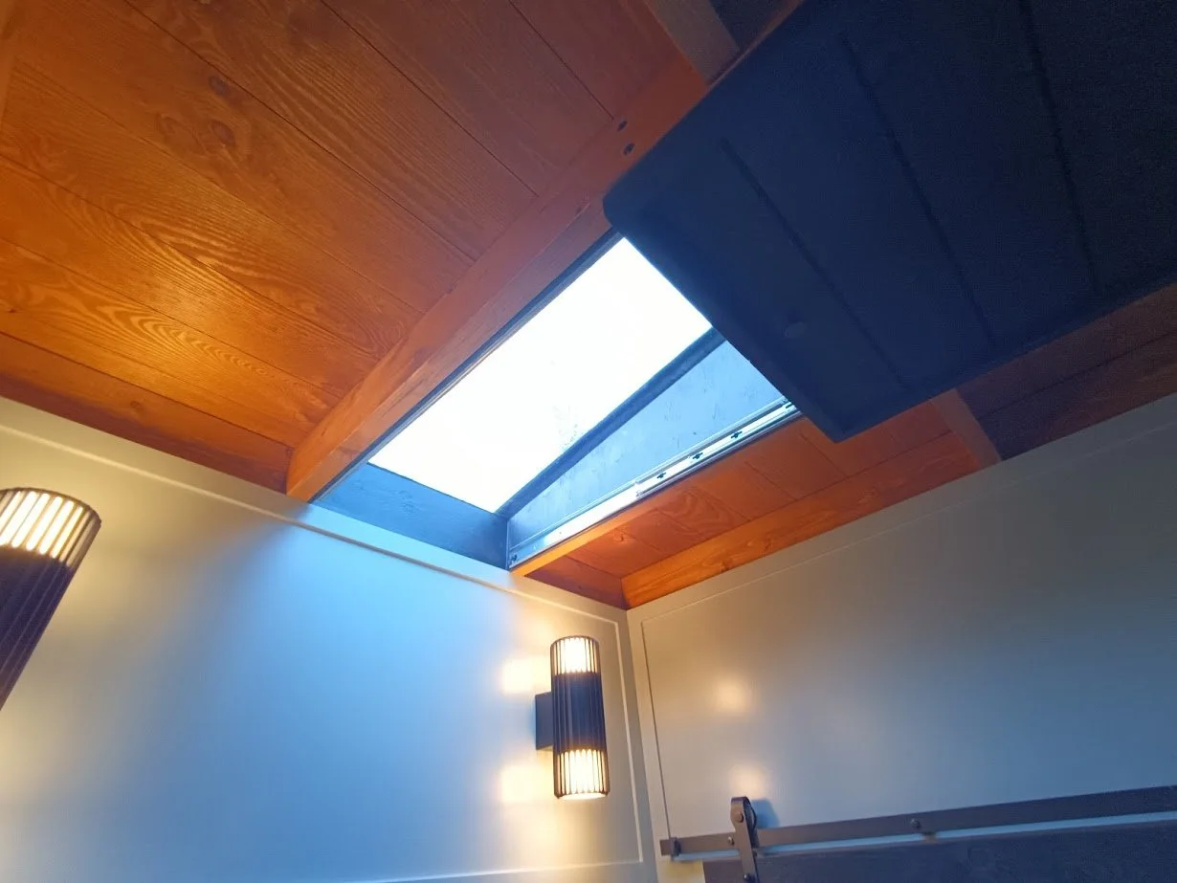Opportunity for Landowners: Joint Investment in Self-Catering Cabins
We’re looking for landowners interested in a shared ownership model for one of our premium self-catering cabins. This would be a joint investment between yourselves and us, with rental income profits shared proportionally to each party’s investment. We project a conservative 21-month payback period on the investment.
apodo designs limited is primarily known for designing and installing garden rooms and offices throughout the UK (www.apododesigns.co.uk). Recently, we completed our first self-contained, self-catering cabin, a prototype that meets the legal definition of a caravan for planning and legislative purposes.
About the Cabin
Designed to blend into rural landscapes, the cabin takes architectural cues from traditional agricultural buildings. Key features include:
Size: 4.9m x 3.7m, almost double the floor area of many shepherd’s huts
Interior: King-sized bed, star gazing skylight above the bed, large picture window with box seat
Facilities: Fully equipped kitchen (hob, fridge, sink), shower, basin, toilet
Comfort: Wood-burning stove, central heating via combi boiler, this is rare in this type of accommodation and a real plus for winter occupancy
Occupancy: Ideal for a two person, 2-3 night stays throughout the year, including winter
Our prototype has been sold and is now live on Airbnb and has achieved near full occupancy since its June 2025 launch with September now filling up. It’s received multiple 5-star reviews with many comments praising the cabin design — check it out here:
Planning Considerations
We have direct links with an exempt organisation that can certify land for use of up to 5 caravans, campervans, motorhomes and Shepard’s huts under a rolling 1 year licence. This means we can install these cabins (meeting the legal definition of a caravan) without the need for planning permission and approval and that we can fully manage the process for sites that are of interest to us, free of charge.
There are some land restrictions that are detailed below and also the need to engage in a 21 days consultation process with the local planning authorities and neighbours, however this process is well established, more straightforward than a planning application and importantly allows usage of a site 365 days a year.
Land restrictions
Unsuitable land would include:
· Any land that has had planning permission refused for a similar development in the past
· Article 4 direction on the land which removed permitted development rights
· Listed building status
· Land must be outside the curtilage of any property
· Flood zone status, land can not be in flood zone 3
· SSSI (Sites of Special Scientific Interest)
National Parks & AONBs and other designated land in most case should be fine, however this will be fully established through the consultation process with the local planning authorities.
Ideal Site Features:
Private, secluded rural location with views and with low noise disturbances from traffic, farming operations, or other noise contributors.
Local attractions. Walking routes, lakes or other outdoor based activities, especially those that have interest in the winter months. We believe this will help with occupancy throughout the year.
Local amenities within walking distance. Not necessarily required but it would be an advantage to have pubs and shops within walking distance.
Faily flat over the cabin area. Not exceeding 200mm variation in height.
Suitable parking space for guests. This can be a short walk from the cabin area.
Site power supply. This would be a big advantage, however the cabin has been designed to consume low amounts of power, so it is suitable for a solar powered system if required, however this would add to the initial required investment.
Site water supply with suitable pressure. This can be from a mains source or a private source and is a must have for any site. A private source would require annual testing adding slightly to the ongoing running costs.
Site drains for wastewater. This would be a significant advantage. This would allow the use of traditional drains, or a mini pumping station if needed to allow the cabin to operate with a traditional toilet. Without this, there would still be options with a package treatment plant, for this an advantage would be a site close to a constantly running water course. Beyond this we would need to look at options including a separating composting toilet or cesspool. Some of these options could have the potential to require additional planning permission and or building regulation approval and would change the amount of investment needed so would need to be looked at on a site by site bases to determine the best option for each.
Landowner Criteria & Investment Details
Investment Range: £10,800 minimum – £18,000 maximum.
Total Cabin Cost: £36,000 (inc. VAT). Landowners share would represents 30% - 50%.
Collaborative approach needed to get the cabins up and underway. Landowners who can assist with site preparation or have equipment would be an advantage to assist mainly with preparing their site with services, water, drains, electricity supply etc.
Ideal location: All locations considered, but Peak District surrounding areas & the Derbyshire Dales are priorities for our next unit due to our geographical location.
Initial Financial Summary - Projected income & returns:
£135 per night (minimum 3-night stay) £50 per stay service charge.
65% occupancy over the year, provides £35,980 projected annual revenue.
Annual operating costs (variable and fixed) are estimated at £15,601 or 43% of annual revenue. This includes change over costs of £5,931, which could managed by the landowner or us for addition earnings.
Total £20,379 projected annual profit before tax to be shared, excluding the additional change over management option.
Depending on the level of investment (30% - 50%) this equates to between £509 - £849 per month profit for the land owner, excluding the additional change over management option.
Approximate 21 month payback, excluding change over management option which can reduce this to 11-13 months.
Build & Operational Details
Build timeline: 8–10 weeks (non-continuous), completed in two phases (weather-tight shell, then interior with a site build break in between).
Construction: A kit of components assembled onsite by us — avoids need for cranes and allows for remote installations.
Day-to-day operations: Managed by the landowner (key-safe check-ins, minimal guest interaction but needed as the guest contact).
Cleaning/changeovers: Option for landowner to do this, or us, (earning a greater revenue share), or outsource locally.
Next Steps
It has taken nearly 2 years of planning, hard work and expense to get to this point and we hope to establish 5 cabins over the next 12 months, with the first finished by the end of 2025, ready and operational by Spring 2026. Once these are established, we will develop a unified brand and booking system to enhance visibility and bookings across all units and a marketing campaign leading to increased per night pricing and occupancy beyond the initial amounts expected through Airbnb.
There are still details to finalise, some will be site and landowner specific, however were keen to gauge interest and start scoping out suitable sites and interested parties. If you are a landowner, are interested and meet all or some of the requirements that we have detailed above (we’re not expecting a site that ticks all the boxes!) and have a site that you think would be suitable, then we would be very interested in hearing from you. Please complete the form on the link below to register your interest, or give me a call for a conversation if you prefer (07989670407). Many thanks Paul.
👉 Register your interest via our form below.
📞 Or call Paul directly on 07989 670407 for an informal chat.












